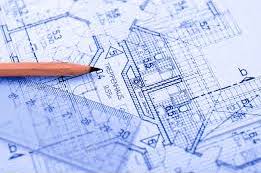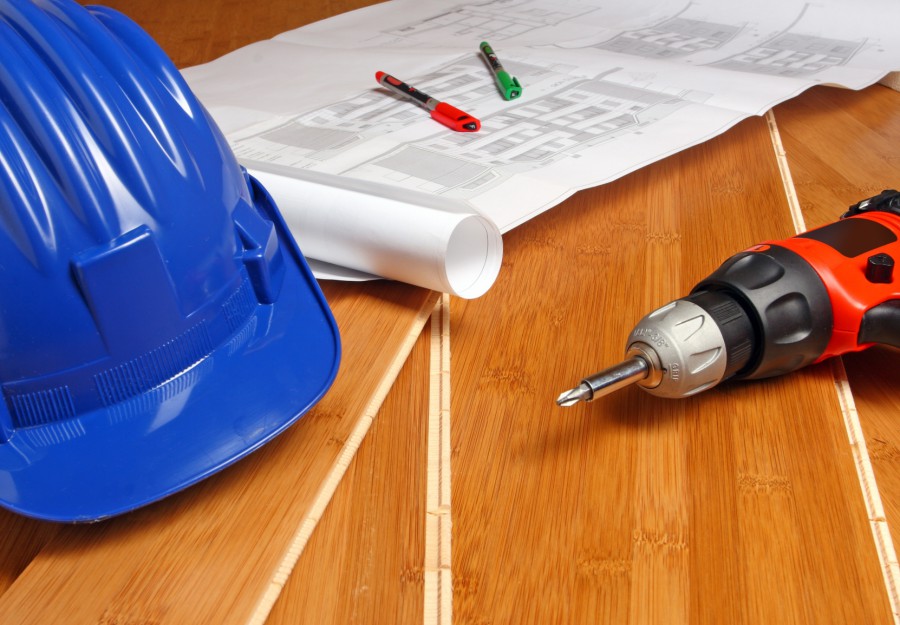Our Process

Design and Estimating Phase
1. Initial onsite consultation at your home
- Schedule our first meeting with you at your home
- Review your WISH LIST - Hint: Some advance legwork or an "idea book" of photos, etc is highly recommended
- Perform an initial review of the space that you would like either add or renovate
- Offer and discuss ideas about how to make your wish list a reality
2. Provide a general "ballpark" estimate of the work
- After we learn your wish list, we will give you our initial thoughts on the general budget necessary to complete the work
- This general budget will help us decide, together, about whether or not to proceed with an in-depth estimate
3. Detailed site measurements / Estimating agreement and fee
- If you decide to proceed with an in-depth estimate, we will execute a simple DESIGN AND ESTIMATING AGREEMENT before we take detailed measurements of the site. This agreement will include a FEE for the preliminary plan and estimate (based on the project scope - minimum of $200.00). The design and estimating fee will be credited toward the overall job cost at the time of the contract
- Certain projects (additions, structures, etc) may require the introduction of an architect team member at this point. Architect charges would be billed accordingly and in addition to our estimating fee
- The detailed site measurements will be used to prepare an accurate representation of the existing space
- We will use these site measurements, in combination with your wish list, to create a PRELIMINARY PLAN for your proposed addition or renovation
4. Plan review and revisions (NOTE: If you are working directly with your own architect, you will generally enter the process here)
- Once we have a preliminary plan developed we will review the plan with you either electronically or in-person
- If necessary, we will revise the preliminary plan (one revision is included with the design and estimating agreement). Once the preliminary plan meets the "80% rule" for accuracy then usually no further revisions will be needed prior to estimating
5. Estimating and proposal
- Once we have a preliminary plan, we will distribute that plan to our team members for estimating
- Occasionally, a JOBSITE WALK THRU is necessary for our team to accurately estimate the project and we will request a walk thru if needed
- Once all team members have provided us with their estimates for your project, we will prepare a FINAL PROPOSAL for the work and schedule a meeting to review the proposal with you

Construction Phase
1. Decision to proceed
- Upon acceptance of the final proposal we will create a CONTRACT, modify the plans and specifications as necessary, and collect a deposit along with a signed copy of the contract
- We will also provide the anticipated payment schedule for the project
2. Scheduling and selections
- Once final plans are agreed upon we will develop a CONSTRUCTION SCHEDULE for the completion of the work
- At the same time, we will provide contact information for our selection partners and ask you to begin work on making the SELECTIONS for various products
3. Construction
- This is the fun part! We will EXECUTE the final plan according to the schedule and including all of the selections you have made
4. Project delivery and final invoice
- Once construction is complete, we will turn the space back over to you, ready for you to ENJOY
- After we have received all final billing from our subcontractors and suppliers, we will provide an accurate accounting of any changes and prepare a final invoice for your project
5. Warranty and service
- Naturally, we provide the standard one year warranty on all workmanship and materials, but in addition to that we believe in being available when needed, simply pick up the phone and give us a call

